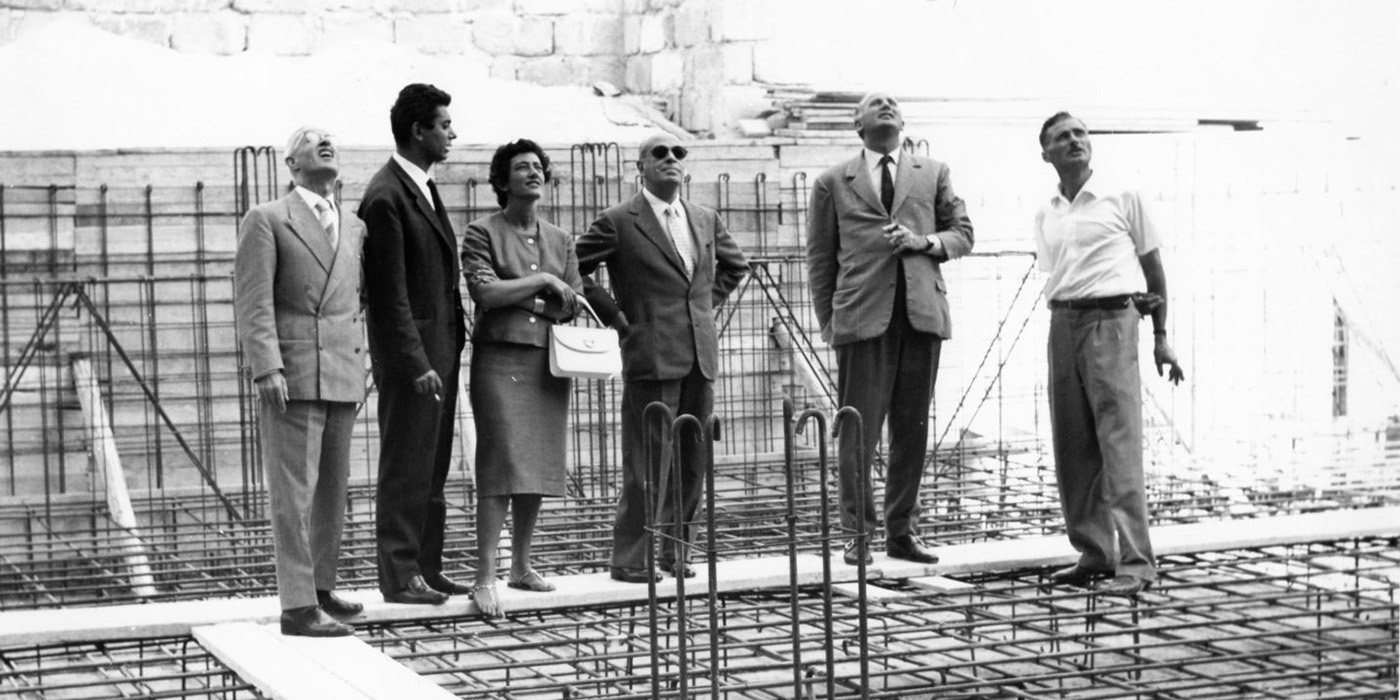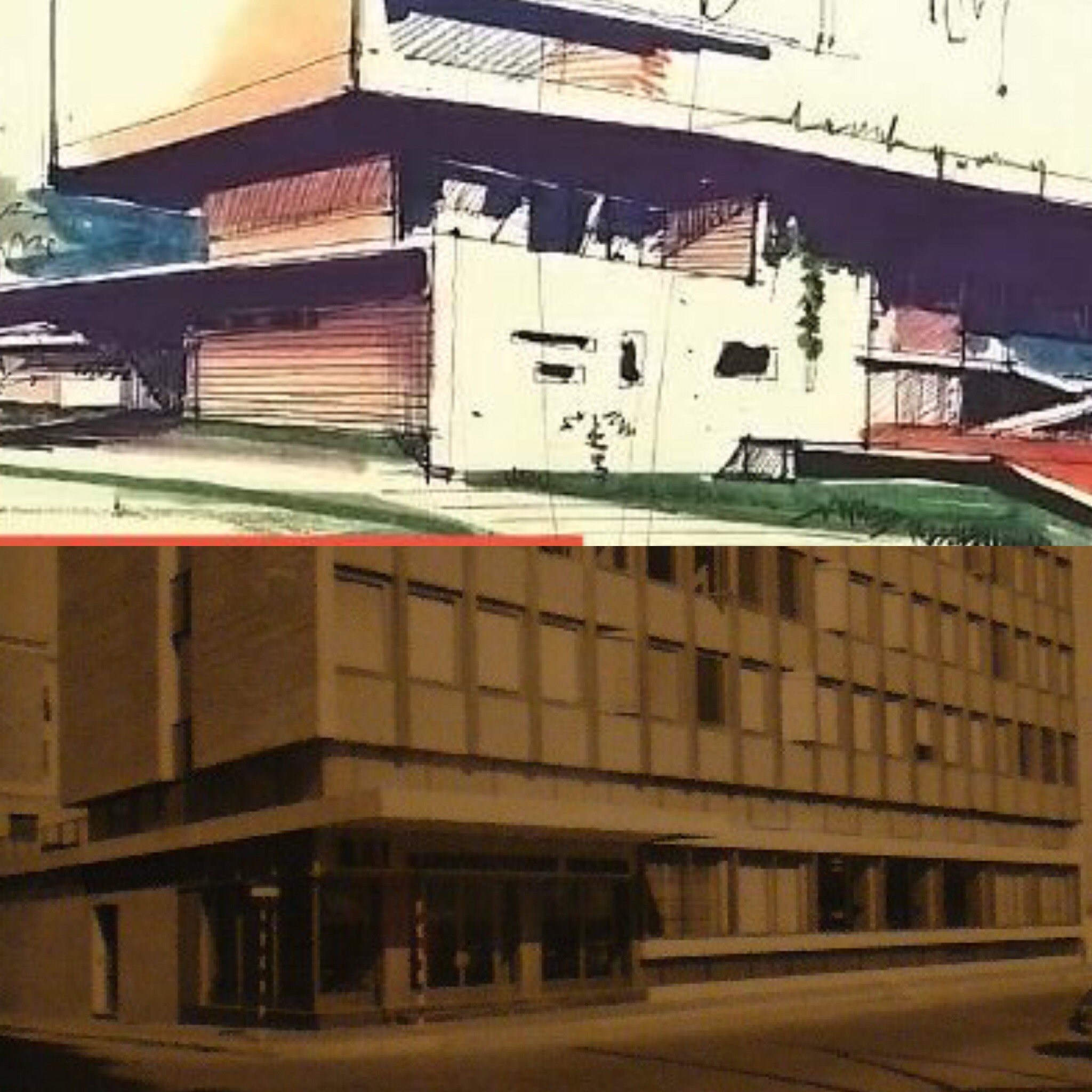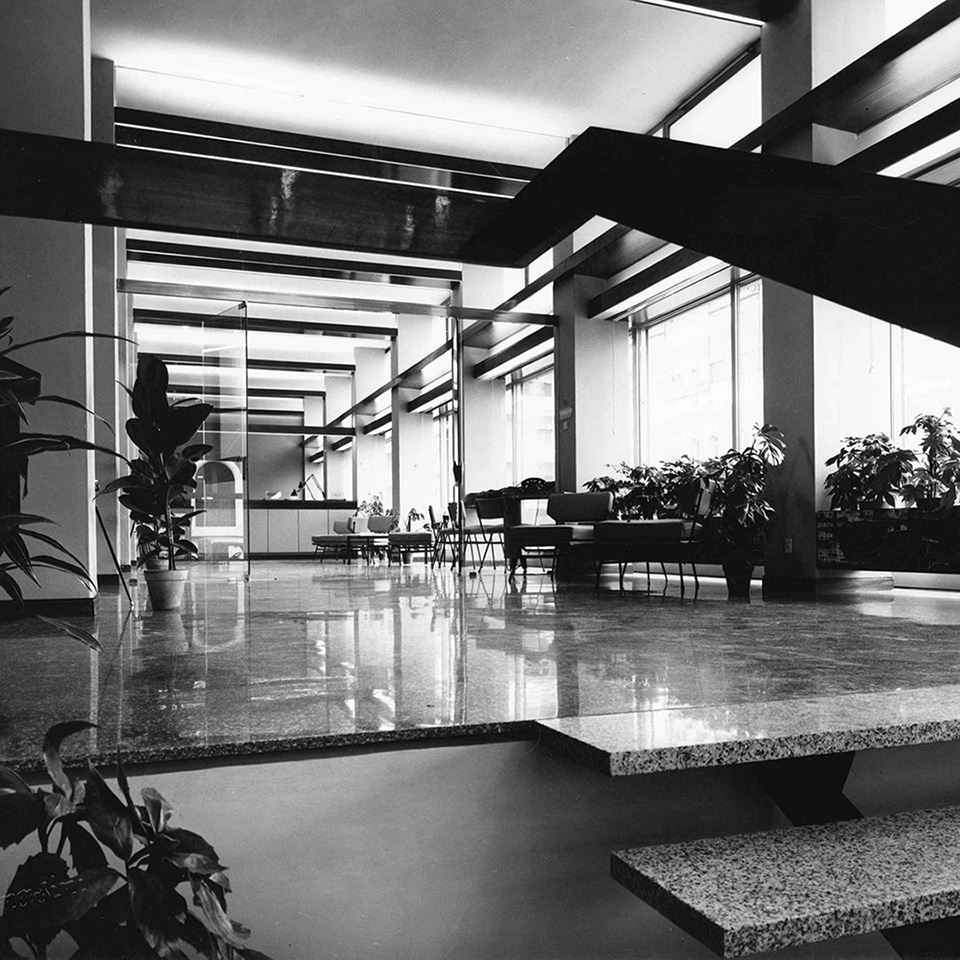
Elena. Massimo. Onofrio. Vittorio and Alfonso.
by Danilo Stefanelli
A few days ago, Onofrio Magnani passed away. He was an active architect during the ‘50s and ‘60s, a period sometimes referred to as “the long war”. These decades are defined by profound architectural and urban transformations that have been criticised for their depletion of the historic built fabric of many cities. In this period of burgeoning professional opportunities, little time was reserved to study the effects of these new architectural forms and compositions, to the detriment of our urban realm. But not all architects are equal; during this war there were also “heroic” protagonists who did not subscribe to the principle of maximising land exploitation. Onofrio Mangini was among these “heroes”, together with others such as Vittorio Chiaia, Massimo Napolitano, Vito Sangirardi, Alfonso Chiaia, Elena Guaccero. This generation of architects, engineers and builders provided us with memorable projects that still serve as key reference points for many professionals today.
Of these, I think particularly fondly of the RAI building in Bari: a work I had the pleasure of coming to know in some detail thanks to my friend Annamaria Rocca, daughter of Elena Guaccero. In reviewing Onofrio Mangini’s projects and drawings recently (particularly his magnificent drawings), I was struck by the extraordinary history of the RAI building. At the time, Elena Guaccero and Onofrio Mangini had just completed their first residential buildings together. Their cultural and architectural references are clear, especially in their residential projects for the expansion of the Picone and Poggiofranco neighbourhoods, which were far from the limitations imposed by the Borgo Murattiano. In these projects, key characteristics emerge which form the cipher for many of Onofrio Mangini’s subsequent works. Unfortunately, the same cannot be said for Elena Guaccero, as she stopped practicing architecture once she left Bari.
They used chiaroscuro to define the composition: the classic distinction between plinth, elevation and entablature is given in a contemporary reinterpretation in line with the Masters of Italian Architecture. The horizontal compositions often use a limestone cladded base, which contrasts with a light elevation of pure plastered volumes cut by long ribbon windows.


I had the pleasure of meeting Onofrio Magini a few years ago. I have never met Elena Guaccero, but I met Alfonso Chiaia two years ago, together with Annamaria Rocca, and I still remember his evident delight at seeing Elena’s daughter. Alfonso welcomed us into his study holding a folder yellowed by time. The folder contained Elena and Vittorio’s drawings for the new RAI post office building; Alfonoso was the project’s Director of Works. Alfonso, Massimo, Elena and Onofrio were all young in the 1950s. I imagine them as recent graduates, committed to pushing each other to design distinctive modern works for Bari and Puglia. They were the “Americans of Bari”, privileged with cosmopolitan associations and the ability to travel and study abroad so they could bring knowledge and inspiration back to Bari in their architecture.
The RAI building, inaugurated in ’59 and nicknamed “The Building with a Hundred Windows”, is a completely dematerialised volume thanks to the curtain walling of the southern façade, a feature often used by Vittorio and Massimo. It is the perfect synthesis of the period and the perfect synthesis of a generation, a shining example of their compositional and construction capabilities. In the initial sketches, the building appears “anchored to the ground”, as in the residential works of Onofrio and Elena, with a pronounced base, even if in this case it is completely glazed. The base also corresponds to a clear functional distinction: the raised ground floor is public and contained the post office and an area reserved for paying TV license fees. The rest of the building houses the journalist offices. The sketches feature horizontal brise-soleil on the southern façade but is absent from the built form, evidence of the processes of refinement throughout the course of design and construction. The building retains a blank western façade, covered in small strips of travertine; the only vertical element is the window indicating the end of the internal corridors. This element renders the façade lighter, allowing spatial integration of the offices with the surrounding city. It is a perfect, “modern machine for working”. Alfonso explained that Vittorio and Massimo designed a neighbouring building at the same time, and as part of the same whole, which is now the Corte dei Conte (fiscal court). In the drawings, the two buildings create a dialogue by means of the same proportional matrix: the horizontal lines correspond and the vertical rhythm is the same, as if they were two parts of the same elevation. Two different but homogenous buildings.
Elena. Massimo. Onofrio. Vittorio e Alfonso. I like to think that they have reconvened to talk about their projects, their designs, their travels.
An affectionate greeting to Carlotta Barbara Mangini.